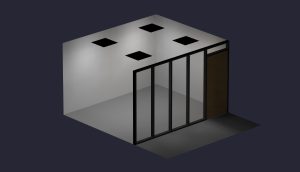Counters, Cabinets and Bars


Bathroom Stall Dividers
Bathroom toilet stall dividers can significantly obstruct light. When no dimensions are provided, Vela Photometrics models 58″ tall panels at 12″ AFF.
Urinal stall dividers are typically shorter, and modeled as 36″ tall at 12″ AFF when no other dimensions have been provided.

Baffles and Similar Ceiling Features


In the above AGi32 rendering and calculations, the baffles have been modeled to be 4 inches tall.


In this second simulation, significantly different results are realized when the baffles have been modeled to be 12 inches tall. Note that this also decreases uniformity along the wall.
Windows, Curtain Walls, and Glass Wall Partitions
Depending on their proximity to luminaires, windows may significantly affect calculation results.
When their modeling is deemed necessary and no height details have been provided, Vela Photometrics models sills as 36″ AFF, with the window head (top) at 7′-0″ to 8′-0″, depending on ceiling height.
Curtain walls and glass wall partitions are always modeled from the floor to ceiling height, unless any other details have been provided. If any windows are adjacent to curtain walls, their head will also be modeled to ceiling height.

Conclusion
Vela Photometrics’ standard heights will deliver meaningful photometric data in most scenarios; however, it is recommended that elevation and dimension details are provided whenever possible, particularly when it is known that such components greatly deviate from the values presented.
Updated on November 17, 2025




