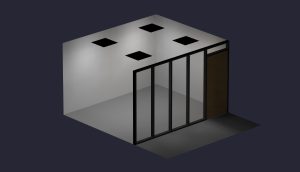A well-thought-out emergency egress lighting plan is an essential component of creating a safe indoor space and is usually a building code requirement.
Direct Light
Vela Photometrics performs emergency lighting calculations using direct light only (with the exception of #4 in the following section), meaning that no reflected light is included in the simulation. This is a standard procedure for running emergency calculations and is the default emergency calculation setting for simulation software such as DIALux evo (“Emergency Lighting,” 2022), AGi32, and Elumtools (Kinkaid, 2021).
Calculation Points and Values
Unless other targets are specified, Vela Photometrics creates egress lighting layouts that meet the following criteria, which is based on the NFPA 101: Life Safety Code (2015):
- All calculation points are placed on the ground, regardless of space usage.
- All walking egress areas and corridors (except stairs) have a 0.1-footcandle minimum.
- All walking egress areas and corridors (except stairs) have a 1-footcandle average.
- All egress stairs have a 10-footcandle minimum (when calculated using both direct and indirect light).
- All calc areas have a max/min uniformity ratio of 40:1 or less.
Conclusion
While the standards defined in this post follow popular industry guidelines, it is important to clarify any differences with local code requirements when requesting emergency egress lighting calculations.
References
Emergency lighting with DIALux evo. (2022, November 14). DIALux Press. https://www.dialux.com/en-GB/press/emergency-lighting-with-dialux-evo
Kincaid, M. ( 2021, March 29). Direct Lighting in ElumTools. Lighting Analysts. https://lightinganalysts.com/direct-lighting-in-elumtools/
NFPA 101 Life Safety Code. (2015). https://www.nfpa.org/codes-and-standards/all-codes-and-standards/list-of-codes-and-standards/detail?code=101&year=2015
Updated on March 15, 2024.




