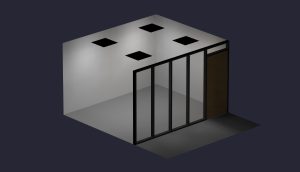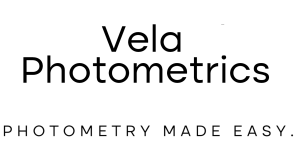Lighting calculations can be performed with a wide variety of design representations, whether they be pdfs, dwgs, 3D models, or even hand sketches. Meaningful photometric data can be realized even with limited project information, however, the following recommendations can reduce cost, improve accuracy, and create the conditions for a quicker turnaround:
- Verify that 2D drawings are complete with ceiling and luminaire height information. Calculation work is most often conducted using 2D floor plan and reflected ceiling plan (RCP) drawings. To build up a 2D drawing into a 3D model used for lighting simulation, both luminaire mounting height and ceiling height information information is necessary.
- Provide appropriate luminaire cut sheets and associated photometric files. Vela Photometrics offers design services and can select luminaire types and/or locate necessary cut sheets and .ies files, but for simple calculation jobs where luminaires have already been chosen, turnaround time can be reduced when all luminaire data is provided.
- Provide elevation views when relevant. Since most calculation jobs are requested using only 2D floorplan and RCP drawings, the vertical height of objects such as casework, bathroom stall dividers, and baffles is not immediately apparent. Vela Photometrics can work through this lack of information by implementing “standard” heights of such objects, but it is recommended that accurate dimensions are provided when available.
- Provide surface information if relevant. Vela Photometrics generally uses reflectance values of 80% for ceilings, 50% for walls, and 20% for floors. If calculations are to be performed in areas with very high or low reflectance surfaces, such as a room with pure white walls or a room with a ceiling painted dark black, including this information can improve accuracy.
- Provide desired illuminance targets when necessary. Vela Photometrics has recommendations for illuminance averages based on space usage, but there can be exceptions. If striving for specific illuminance values, providing this information at the beginning can help Vela quickly pick ideal luminaire types, packages, and/or layouts to meet your project’s goals. This can be particularly important when verifying if egress (emergency) lighting is up to local code.
- Provide 3D files whenever available. In contrast to 2D drawings, complete 3D models of projects (such as Revit and SketchUp files) often take less time to work with because they eliminate the need to build up 2D drawings into a 3D model.
Understandably, sometimes information is not complete or available. Lacking information should not discourage calculation requests, but it is useful to keep these points in mind for improving efficiency whenever possible.




