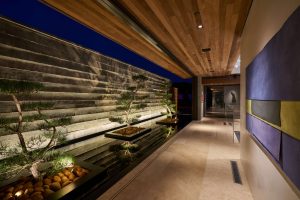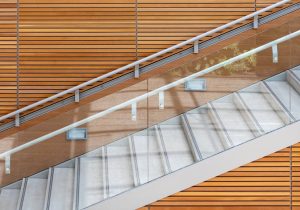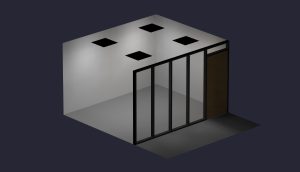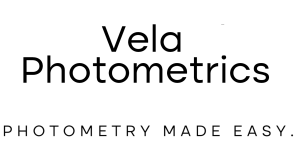Functional lighting design insures that illuminance levels within a space are adequate for its intended use. Below is a list of recommended foot-candle averages for common spaces. Please note that these are general recommendations and can vary depending on a space’s function and applied Light Loss Factors (LLFs).
- All values take into account a Light Loss Factor (LLF) of 0.7.
- All values are at a workplane height of 2.5 feet, except for those with an asterisk (*), which are calculated at ground level.
Office Spaces
Office:
35-50 fc
Conference:
35-50 fc
Kitchen/Break Area:
30-50 fc
Lobby:
20-40 fc
Restroom:
20-35 fc
Hallway*:
15-30 fc
Retail Spaces
Storefront:
30-50 fc
Display Shelves/Walls:
40-70 fc
Storage:
20-40 fc
Warehouse Space
General:
20-50 fc
Specialized Occupational Spaces
Factory:
50-80 fc
Lab:
40-90 fc
Medical Consultation:
30-50 fc
Medical Procedure:
50-100 fc
School Spaces
Classroom:
30-40 fc
Auditorium:
30-40 fc
Gymnasium:
30-70 fc
Restroom:
20-35 fc
Hallway*:
15-30 fc
Outdoor Spaces
Garden/Patio*:
5-15 fc
Walkway*:
~5 fc
Parking*:
~5 fc
Updated on August 13, 2024.




